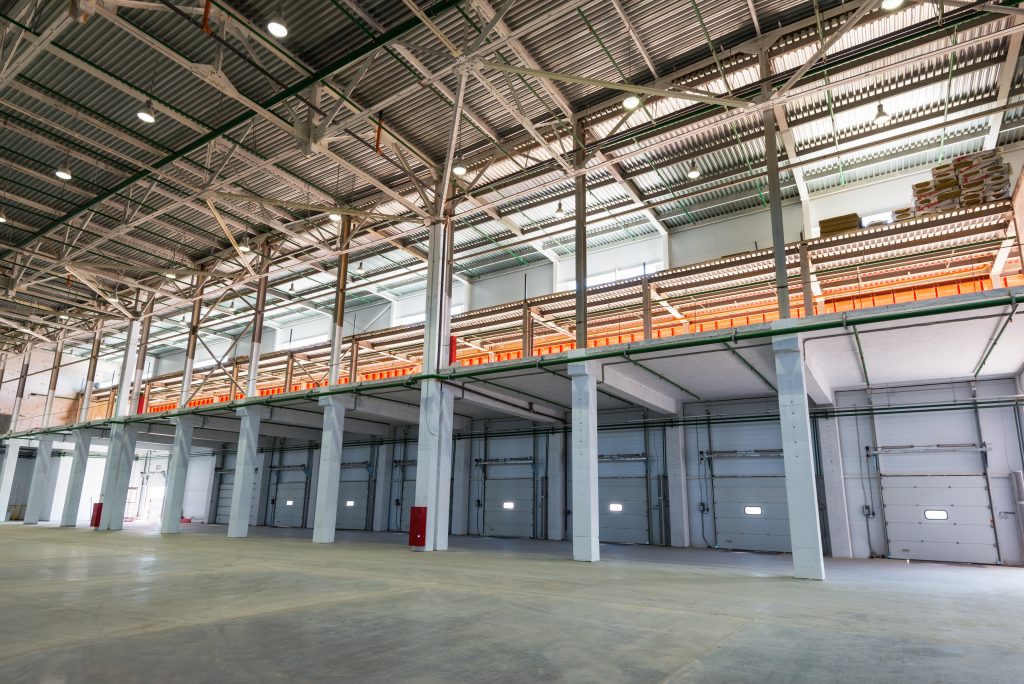
Mezzanine flooring is an elegant way to add dimension and extra space to homes. Often utilised for lounge areas, office spaces, bedrooms, they are a great option for extending families and those looking for a way to transform living areas. This type of flooring is also very popular in the development of modern architecture and business warehouses.
A major benefit of mezzanine flooring is that it’s extremely versatile. These floors are modular when it comes to construction methods. In terms of the design process, they are made as a temporary space so you can remove, add, and even change the way the floor is designed whenever you want or need to.
If you’re considering mezzanine floors for your home or business there are some important factors you need to take into consideration first.
Safety
Safety is the most important factor to consider when constructing mezzanine floors (regardless of their intended use and design). Any ladder or stair that will lead to the mezzanine must have handrails. What’s more, if it’s an open floor, you need to ensure that there’s a railing in order to keep people away from the edge.
Irrespective of the usage and building regulation, you will need to consider fire safety for the mezzanine floor. It is highly recommended that you discuss safety as part of your planning process and seek professional advice.
Design
When people hear ‘mezzanine’, one of the first things that will come to their minds is a dusty storage area. Just because you are using this flooring as an addition to your warehouse or factory, it doesn’t necessarily mean that you need to stick to steel platforms.
With this kind of flooring, there is no reason why you can’t make use of designer flooring, nice paint, or even add some art to the walls to give the space a personalised touch. When constructing, don’t be shy to talk about your design ideas with professionals. Remember, as long as it’s properly constructed, it’s completely fine.
Type
Similar to other floors, mezzanine floors also come in different types – steel, concrete, and wooden.
Because of the advancement of technology, steel fabrication can be utilised in various applications like flooring. A steel mezzanine floor is a common decking option for office and industrial buildings. Its design can offer secure and solid resistance to foot traffic. But aside from that, this type has improved strength and high moisture resistance and is low-maintenance.
A concrete mezzanine floor is another durable type. It has the capability to carry heavy loads, and this makes it a popular option in high-capacity and industrial applications in which mezzanines are permanent. The same with steel mezzanine floor, it’s also low maintenance and fire-resistant. The high thermal mass of concrete flooring will reduce the energy for thermal comfort.
But if you want to make space look more elegant, then a wooden mezzanine flooring is the perfect solution. This type can add warmth and beauty to the area. It’s also a great option for retail stores and office spaces. Wooden mezzanine flooring can resist heavy foot traffic thanks to its durability and improved strength. Furthermore, it’s easy to install and can be easily cleaned.
Size
Another crucial factor you need to consider when constructing mezzanine flooring is size. Ensure that the floor size in the location you’re going to place the structure, the overall space within the rooms size, and the dimensions of any items that are going to be placed on the flooring are taken into account.
Remember the main purposes of a mezzanine is to save space. Make sure your measurements are going to provide you the additional space you need.
Structural Changes
Building works can be pretty cumbersome. Mezzanine flooring can add extra weight to the support walls of a building and it’s structure. This sometimes means changing the existing ceiling and roof. It’s crucial that you seek advice from engineers to design the mezzanine and offer calculations as well as information for the building regulation to make sure that the construction will fall within the legal requirements.
Cleanliness
A retail business, for instance, usually has lots of stock. Mezzanine floors can help in expanding such storage space. This will allow the business to open a bigger space under the floor and become more visually pleasing to people walking around the store.
If you are planning to use the floor to display your products, it is advisable that you keep them decluttered and clean at all times to make them more appealing to customers.
Know Your Purpose
Before starting the construction, think about the purpose of your mezzanine. For instance, do you need a working area or an extra bedroom?
Make sure you have adequate space to turn that idea into reality. If it seems an impossible task, it’s probably best not to do it.
You shouldn’t forget the significance of clever lighting as well as solid soundproofing. These two things are essential if you want to enjoy the space you have made. Consider the position and the lighting of the lower floor as well.
Ventilation
When you are doing construction in an enclosed area or building, the mezzanine flooring may become hot as the temperature outside rises. Take into account the cooling and ventilation systems you may require to keep the area comfortable and cool.
Final Say
Taking time to consider the points we have discussed, and deciding on the type of mezzanine flooring you would prefer for your project is a great first step towards creating the extra space you need. Now it’s time to consult the experts. Today, there are plenty of service providers that offer quality mezzanine flooring, one of which is Steelgram Fabrications. Thorough research and planning before constructing mezzanine flooring is a guarantee for a smooth building process and good results.
